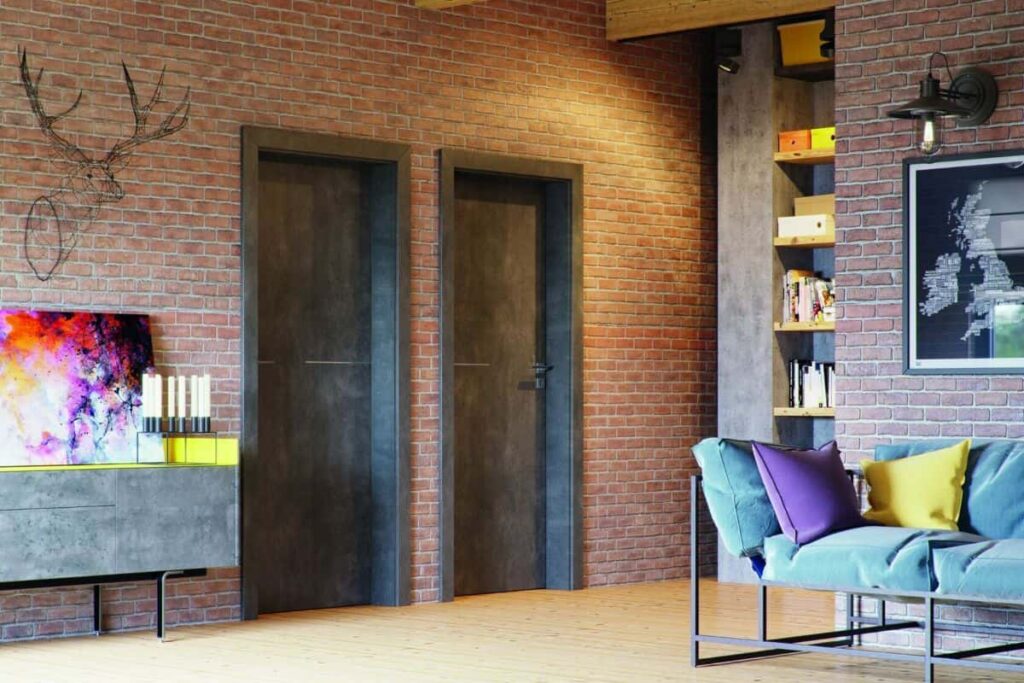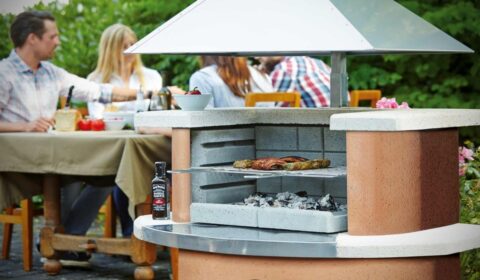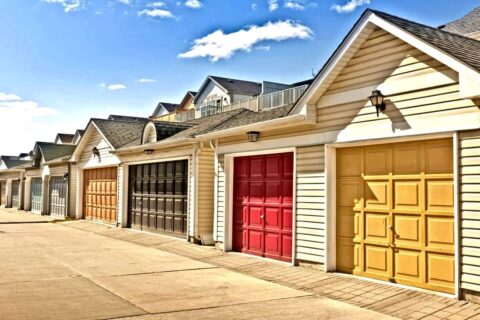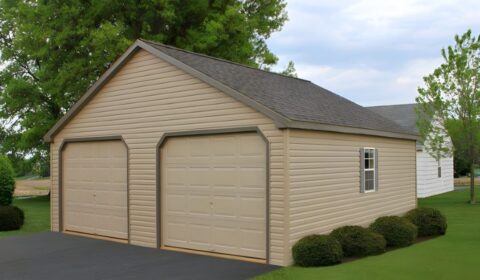Loft conversions are an increasingly popular way for homeowners in the UK to expand their living space and add value to their homes. However, loft conversions bring unique safety challenges, and one critical aspect that must be noticed is fire safety. Loft conversion fire door rules are essential for protecting your family and your property.
This article delves into the fire door regulations surrounding loft conversions, covering everything from the legal requirements to installation tips. We will also provide insights into why fire doors are a vital part of any loft conversion project and how they help contain and prevent the spread of fire.

Why Fire Safety is Crucial in Loft Conversions
When you convert a loft, you add a floor to your home, bringing specific fire safety concerns. In the event of a fire, escape routes become more complex, especially in a multi-storey home. Therefore, adding appropriate fire doors is necessary to create a safe passage for escape and comply with building regulations.
In the UK, building regulations mandate that loft conversions must be designed to reduce the spread of fire and ensure a safe escape route. With adherence to these regulations, you could avoid penalties, invalidate your home insurance, or, more importantly, endanger the lives of those in your home.
What Are Fire Doors?
Fire doors are specially constructed doors that can withstand fire and extreme heat for a specified time, typically 30 or 60 minutes. Their purpose is to compartmentalise fire, preventing it from spreading from one area to another, thus giving inhabitants more time to evacuate the premises. These doors are made of materials like solid timber, gypsum, or metal, and they are usually fitted with seals that expand under high temperatures to block any gaps around the door.
For a loft conversion, installing fire doors in every habitable room leading to the stairway and on all escape routes is critical for compliance and safety.
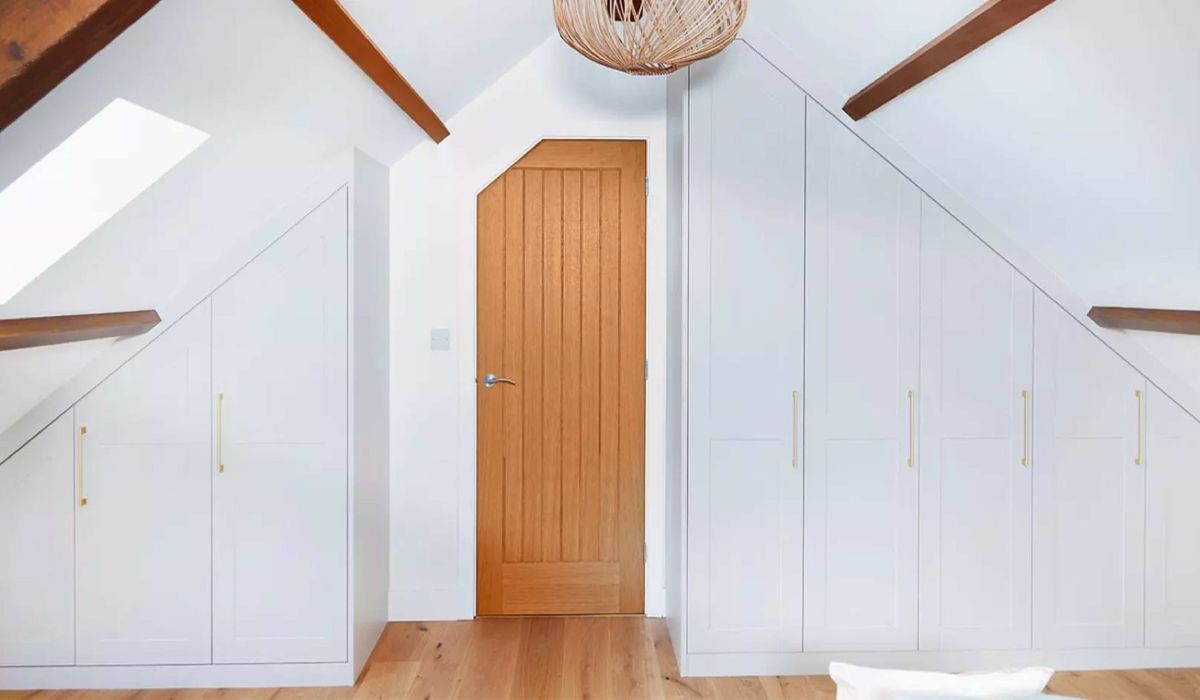
Loft Conversion Fire Door Regulations
Building regulations regarding loft conversions in the UK are set out by Part B of the Building Regulations, which specifically addresses fire safety. Here are the key fire door requirements for loft conversions:
Minimum Fire Resistance
- Loft conversions in the UK generally require doors with a fire-resistance rating of FD30. An FD30 fire door can resist fire for at least 30 minutes, giving inhabitants sufficient time to exit safely.
- If the loft conversion is in a multi-storey house, you may need to install fire doors on every level leading to the loft, creating a protected route for escape.
Must Read: Adding a Room Without Foundation: Complete Guide
Where Fire Doors Must Be Installed
- At the Loft Entrance: The door leading into the loft must be a fire door to compartmentalise the converted space from the rest of the house.
- Stairways and Hallways: Any door that leads to an escape route, such as stairways or hallways, must also be upgraded to a fire-resistant door.
- Other Habitable Rooms: If the loft conversion creates a third storey (or higher), all habitable rooms on that level must have FD30-rated fire doors.
Escape Windows
In addition to fire doors, Part B of the Building Regulations specifies that a loft conversion must have adequate escape windows. These windows should be easily accessible and large enough to provide an emergency exit if the stairway is obstructed.
Self-Closing Devices
Traditionally, fire doors in loft conversions required self-closing mechanisms to ensure they remained closed in case of a fire. However, the latest regulations now consider self-closers optional in domestic properties. That said, your local building control authority may still require them, so it’s worth confirming this before making any changes.
Smoke Alarms and Detection Systems
A smoke alarm system is also needed for a loft conversion to ensure occupants are quickly alerted in the event of a fire. The alarms must be interconnected and hardwired to cover each floor level, particularly in rooms with fire doors leading to escape routes.
Other Safety Measures
- Additional measures, such as fire-resistant glazing, can add an extra layer of protection, especially if you want natural light without compromising safety.
- Sprinkler systems are not always required for loft conversions but are highly recommended, particularly if the conversion is in a large property.
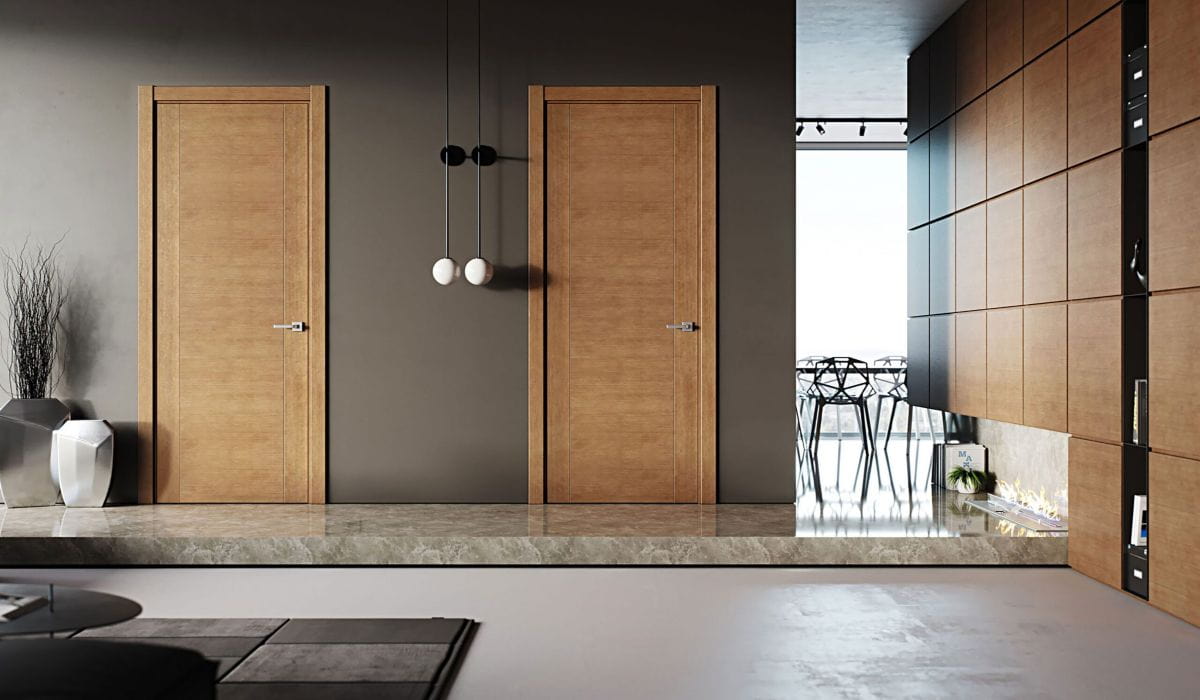
Choosing the Right Fire Door for a Loft Conversion
When choosing fire doors for a loft conversion, there are several factors to consider, including:
- Certification: Look for doors with third-party certification (such as from the British Woodworking Federation or the UK Fire Door Inspection Scheme) to ensure they meet the FD30 fire-resistance standard.
- Size and Fit: Fire doors must be accurately sized to fit the frame snugly, with minimal gaps allowing smoke or fire to pass through. Professional installation is crucial to achieve the right fit.
- Door Closures: Self-closing hinges may be required by your local building control, so ensure you check this detail before proceeding with your installation.
- Installing Fire Doors: DIY vs Professional Installation
Although cutting costs with a DIY installation may be tempting, fitting fire doors is a precise job requiring professional expertise. Inaccurate installation could lead to non-compliance, rendering the fire door ineffective in a real emergency. Certified installers ensure that doors meet all building regulation requirements and that seals, frames, and hinges are properly installed.
Must Read: Home Extension Ideas | 10 Ways to Expand & Improve the Space
The Role of Building Control and Inspections
Loft conversion fire door rules, you must notify your local building control authority, who will inspect your plans and ensure they meet the required standards. Here’s what you can expect from building control regarding fire doors:
- Plan Approval: Submit your loft conversion plans, including fire door locations, for approval. Your building control authority will review the design to ensure compliance.
- Inspection Visits: Building control officers will conduct inspections throughout the conversion to ensure everything, including fire doors, is fitted according to plan.
- Completion Certificate: Upon successful inspection, you will be issued a completion certificate that confirms your loft conversion complies with building regulations. This certificate is essential if you plan to sell your property.
Consequences of Non-Compliance
Failing to comply with fire safety requirements in a loft conversion can lead to severe consequences:
- Safety Risks: The primary risk of non-compliance is the danger it poses to your household. A fire could spread rapidly without proper fire doors, potentially blocking escape routes and endangering lives.
- Legal Penalties: Non-compliance with building regulations could lead to fines and legal penalties.
- Insurance Implications: Many home insurance policies require properties to comply fully with building regulations. If your loft conversion does not meet fire door standards, your insurance provider could deny claims in a fire-related incident.
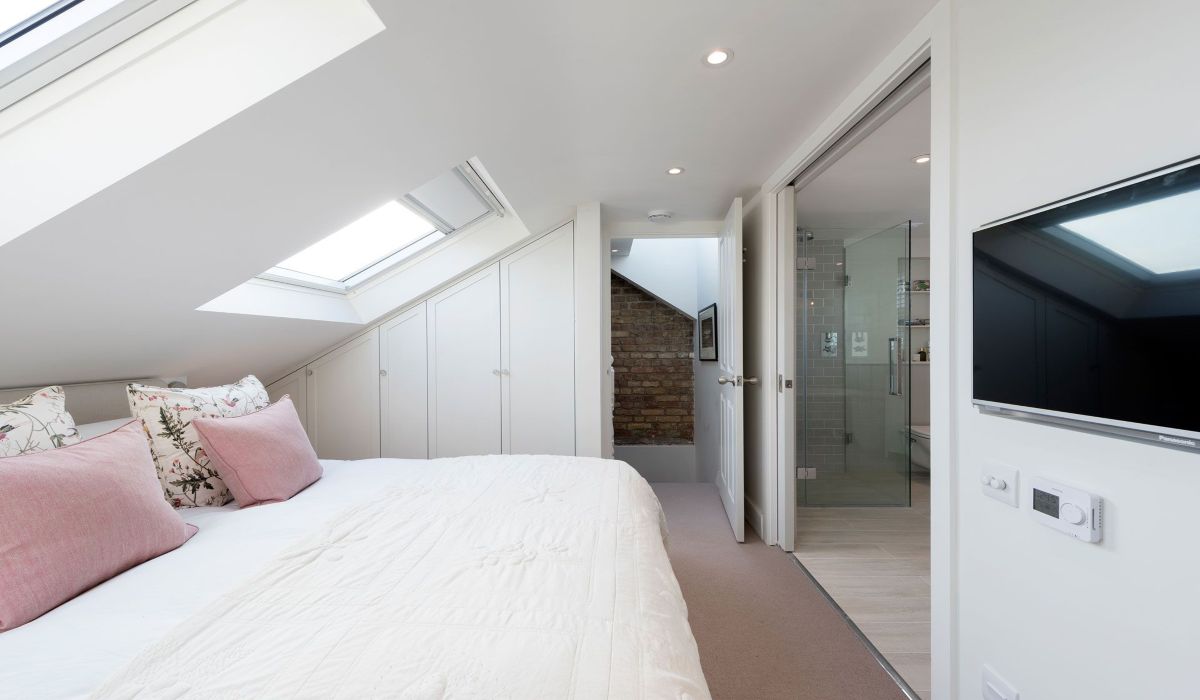
Top Tips for Maintaining Fire Doors
Proper maintenance is essential to keep fire doors effective. Here are some maintenance tips:
- Check Hinges and Seals Regularly: Look for signs of wear or damage, especially on the hinges and seals. Any gaps can reduce a fire door’s effectiveness.
- Keep Escape Routes Clear: Ensure that the areas around fire doors are free from obstructions to allow quick access in an emergency.
- Regular Inspections: Schedule periodic inspections to ensure all fire doors are compliant and in good condition.
Final Thoughts
Loft conversion fire door rules is crucial for safety and legal compliance. Fire doors provide critical protection by containing fires, safeguarding escape routes, and buying valuable time for evacuation. While installing fire doors involves an additional investment, it’s a small price to pay for the peace of mind that your home is protected.
If you’re considering a loft conversion, consult a professional and work closely with your local building control authority to ensure every aspect of your project, especially fire safety, meets the necessary standards. Following these fire door regulations allows you to enjoy your new space safely and responsibly.
Must Read: 45 Degree Rule For Extensions: Planning and Guide
People Also Ask
Can I install fire doors myself?
While you can technically install fire doors yourself, hiring a certified professional is highly recommended to ensure accurate fitting and compliance with building regulations.
Are self-closing devices required for loft conversion fire doors?
Self-closing devices are no longer strictly required in domestic properties; however, local building control authorities may still recommend or need them for additional safety.
How do I know if my fire doors are compliant?
Look for a fire-resistance rating (FD30 for loft conversions) and third-party certification from reputable organisations. Your installer should provide documentation verifying compliance with British standards.

