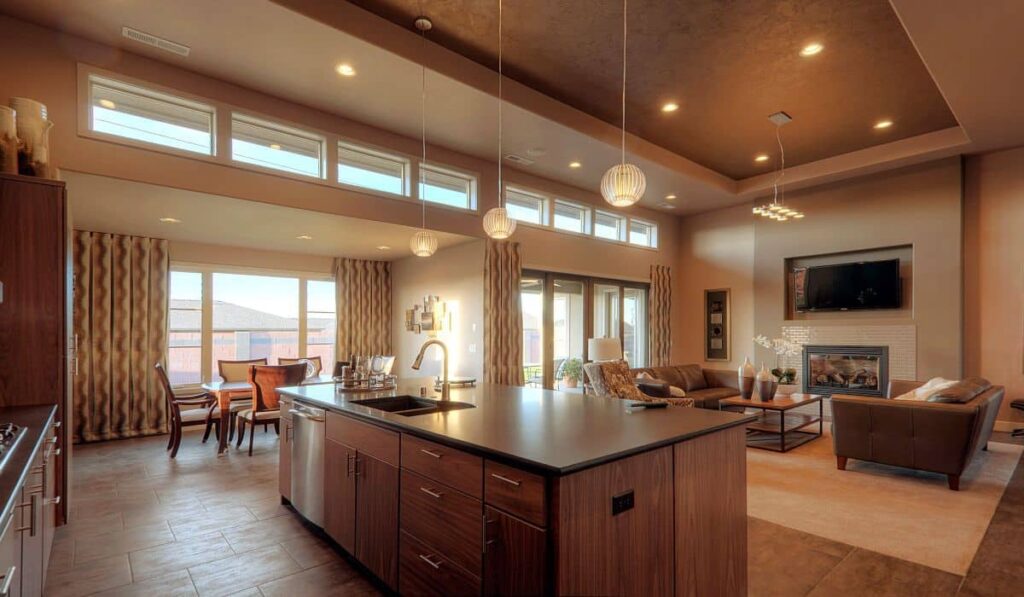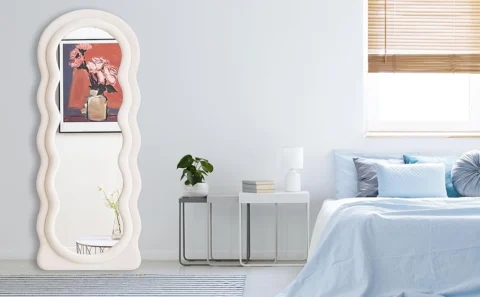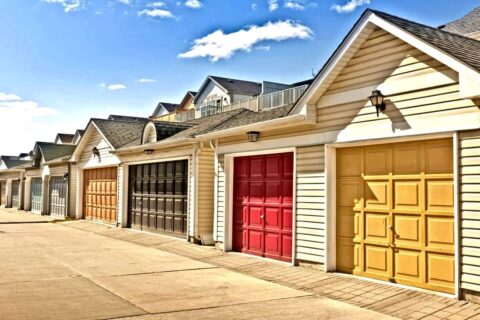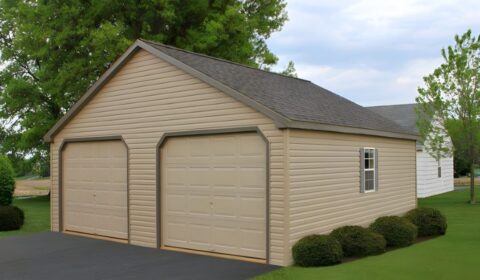Open plan houses have transformed the way we think about living spaces, offering a seamless flow between different areas of the home. The concept revolves around removing walls and barriers to create a unified space that encourages interaction, enhances natural light, and offers flexibility in design. This blog will delve into the essence of an open plan house and provide a variety of open plan layout ideas, focusing on modern open plan houses, small open plan living rooms with stairs, open plan living and dining room ideas, and the concept of half-open or semi-open plan kitchen living rooms.
Understanding an Open Plan House
An open plan house fosters a sense of openness by combining multiple living spaces into one. Traditionally, homes were divided into separate rooms, each serving a distinct function. In contrast, open plan living merges spaces like the kitchen, dining room, and living room into a single expansive area.
Benefits of an Open Plan Layout
- Increased Natural Light: Eliminating walls allows natural light to flow freely through the space, making the home feel brighter and more welcoming.
- Enhanced Social Interaction: Open layouts make it easier for family members to communicate, whether cooking, dining, or relaxing.
- Flexible Space Utilisation: Without rigid boundaries, you can adapt the layout to suit changing needs, whether hosting a party or creating a cosy family movie night.
- Modern Aesthetic: Open plan designs epitomise contemporary living, offering a sleek, stylish look that appeals to modern homeowners.
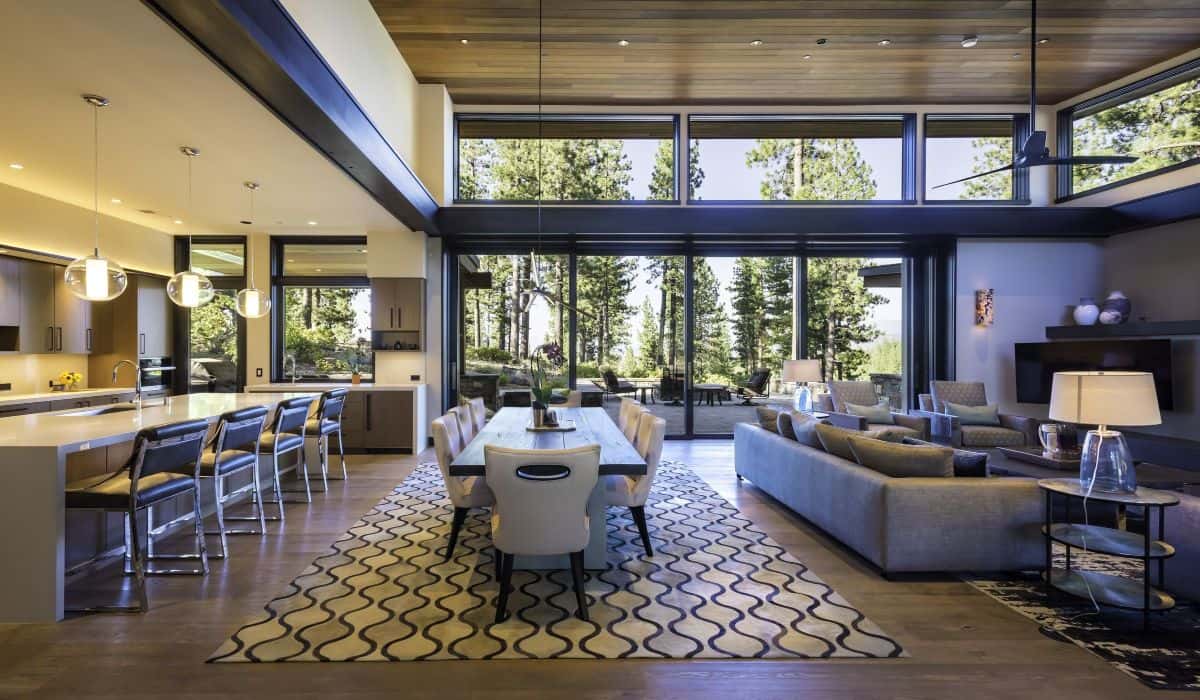
Open Plan Layout Ideas
Integrated Kitchen, Dining, and Living Areas
One of the most popular open plan layout ideas is integrating the kitchen, dining, and living areas. This approach creates a continuous flow, allowing the cook to interact with guests or family while preparing meals. Incorporate a kitchen island or a breakfast bar to subtly delineate the kitchen from the living space without breaking the visual openness.
Small Open Plan Living Room with Stairs
In homes with limited space, integrating a small open plan living room with stairs can maximise functionality. Position the stairs along one wall to save space and use the area beneath for storage or a compact reading nook. Opt for a glass or open railing for the staircase to maintain a sense of openness.
Half Open or Semi-Open Plan Kitchen Living Room
For those who desire a balance between openness and defined spaces, a half-open or semi-open plan kitchen living room is ideal. Use partial walls, glass partitions, or even large sliding doors to create separation when needed while keeping the overall open feel. This layout is particularly useful in managing noise and kitchen odours while enjoying the benefits of an open design.
Open Plan Living and Dining Room Ideas
Combining the living and dining areas is a common open plan design idea. Consider using area rugs, different ceiling treatments, or varied lighting fixtures to define each space. A chandelier above the dining table and recessed lighting in the living area can help distinguish the two zones while maintaining a cohesive look.
Zoning with Furniture
In an open plan layout, zoning with furniture is an effective way to create distinct areas. Use sofas, shelves, or potted plants as natural dividers between the living and dining spaces. Choose multifunctional furniture like extendable dining tables or sofas with storage to enhance the room’s versatility.
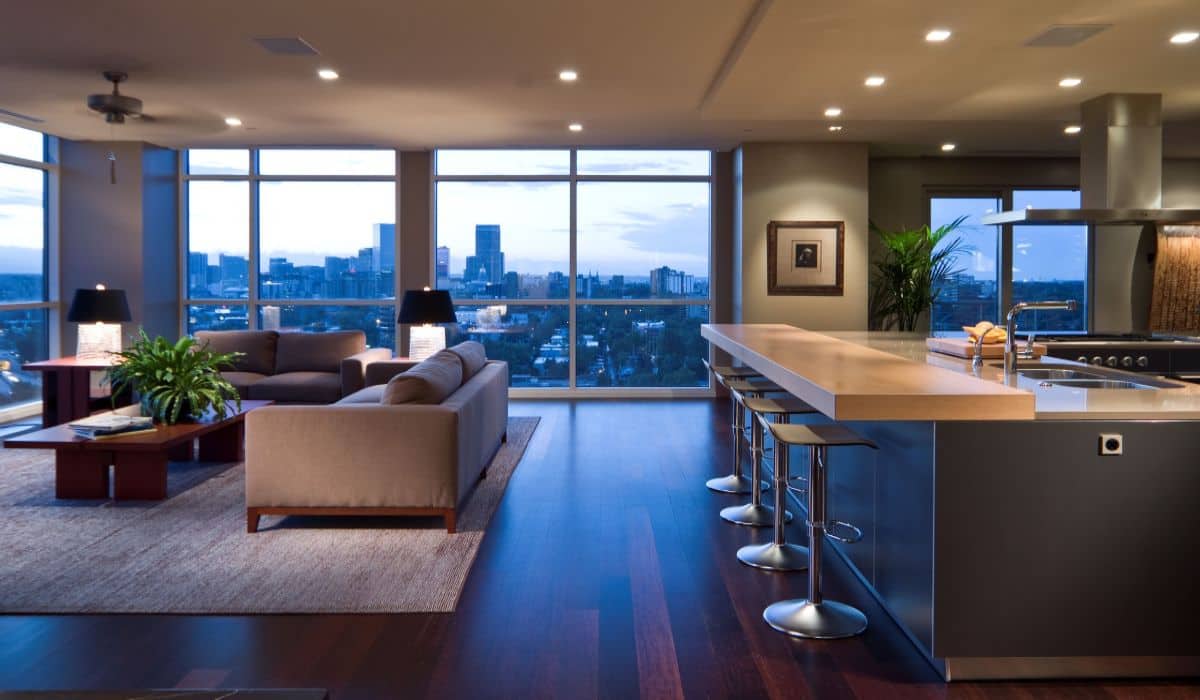
Modern Open Plan House Design Ideas
Minimalist Design
Embrace minimalism by selecting a neutral colour palette and sleek furniture. Absent excessive decor and clean lines can make the space more expansive. In a modern open plan house, less is often more, creating a tranquil and uncluttered environment.
Industrial Touches
Industrial-style open plan homes are trendy. They incorporate elements like exposed brick walls, metal beams, and concrete floors. Balance these raw materials with softer furnishings and warm lighting to create a comfortable living space.
Biophilic Design
Integrate nature into your modern open plan house with biophilic design elements. Large windows that offer garden views, indoor plants, and natural materials like wood and stone can create a harmonious and calming atmosphere.
Smart Home Integration
Modern open plan houses benefit from smart home technology. Automated lighting, temperature control, and security systems can be seamlessly integrated to enhance comfort and efficiency, providing a futuristic living experience.
Small Open Plan Living Room with Stairs Ideas
In smaller homes, every inch of space counts. Here are some tips for designing a small open plan living room with stairs:
- Use Vertical Space: Install tall shelves or cabinets along the walls to use vertical space without encroaching on the living area.
- Choose Light Colours: Light-coloured walls and furniture can open the space more.
- Compact Furniture: Select furniture that fits the scale of the room. Multifunctional pieces like a sofa bed or a fold-out dining table are practical choices.
- Mirrors and Reflective Surfaces: Use mirrors or glossy finishes on surfaces to reflect light and create the illusion of a larger space.
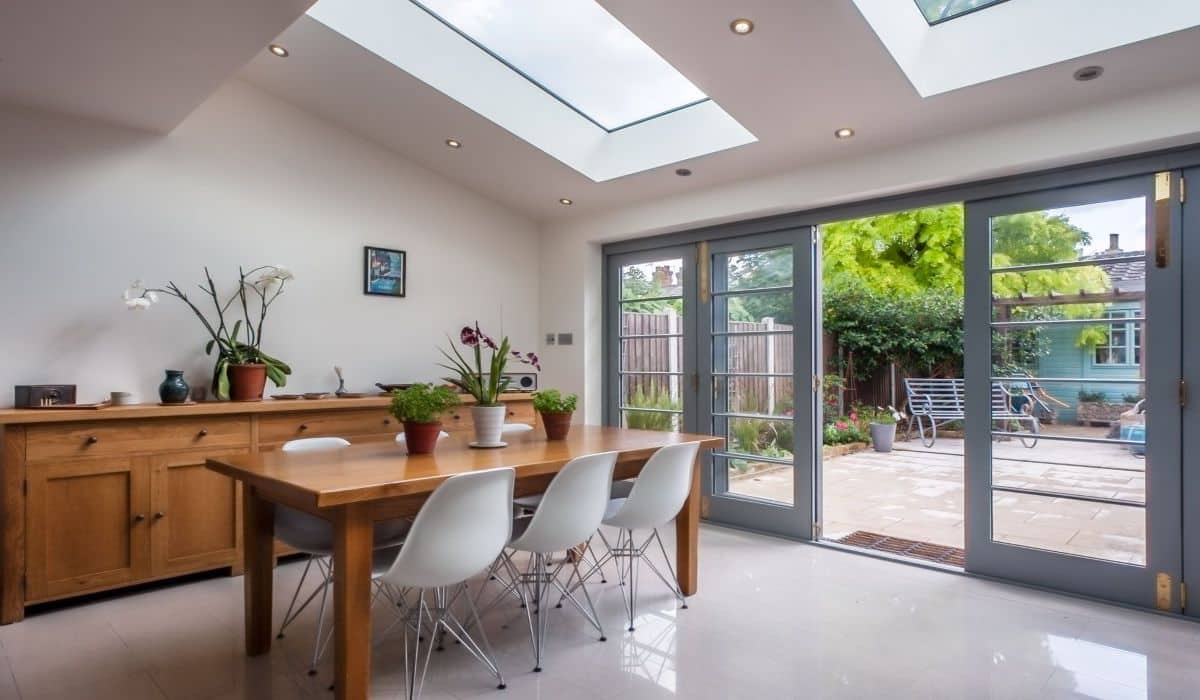
Open Plan Living and Dining Room Ideas
To create a functional and stylish open plan living and dining room, consider the following ideas:
- Consistent Colour Scheme: Use a consistent colour palette across both areas to ensure a harmonious look.
- Distinct Lighting: Differentiate the spaces with different lighting fixtures, like pendant lights over the dining table and floor lamps in the living area.
- Flexible Furniture Arrangement: Arrange furniture to allow easy movement between the living and dining areas, creating a flow that supports everyday living and entertaining.
Designing a Half Open or Semi-Open Plan Kitchen Living Room
Creating a half-open or semi-open plan kitchen living room allows for a blend of openness and separation. Here’s how to achieve this design:
- Use Sliding Doors: Sliding or pocket doors can be closed to contain kitchen noise and smells but left open to maintain an airy feel.
- Partial Walls: Install half-walls or waist-height partitions that provide separation without completely closing off the kitchen.
- Glass Partitions: Glass partitions offer visual openness while creating a physical boundary between the kitchen and living area.
Open plan houses are more than just a design trend—they’re a reflection of modern living that values openness, flexibility, and connectivity. Whether you’re planning a complete renovation or looking to make smaller changes, these open plan design ideas will help you create a living space that’s both functional and aesthetically pleasing.
How can I make a small open plan space feel larger?
Use light colours, mirrors, and reflective surfaces to enhance natural light. Opt for compact, multifunctional furniture and keep the decor minimal to avoid cluttering.
What are the benefits of an open plan layout?
Open plan layouts increase natural light, encourage social interaction, provide flexible space usage, and offer a modern aesthetic.
Can I have privacy in an open plan house?
You can achieve privacy with strategic design elements like partial walls, sliding doors, and furniture placement to create defined zones.
Are open plan houses energy efficient?
While they benefit from increased natural light, open plan houses may require careful heating and cooling management to maintain efficiency, as the large space can be harder to regulate.

