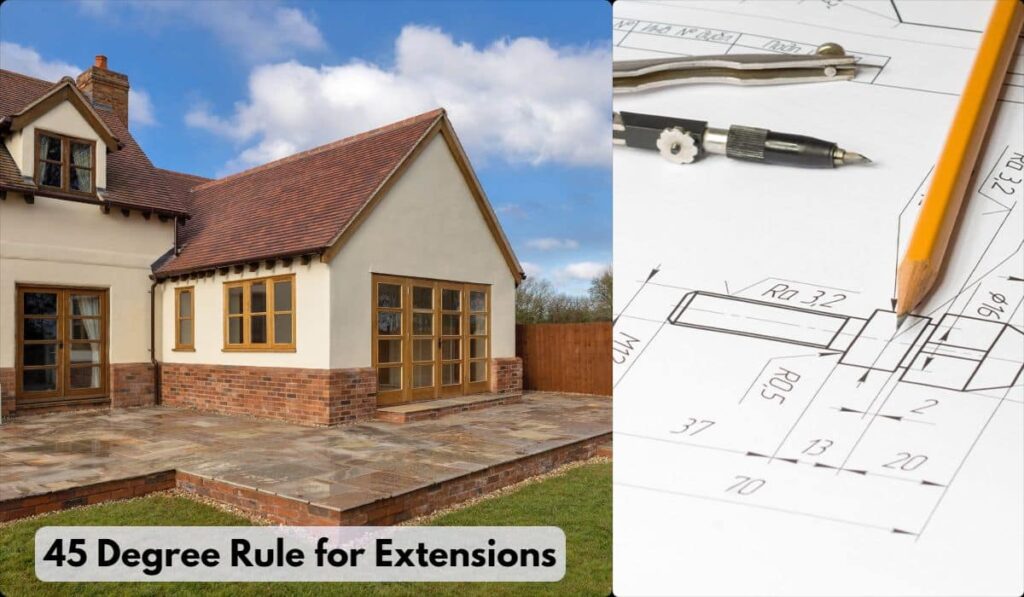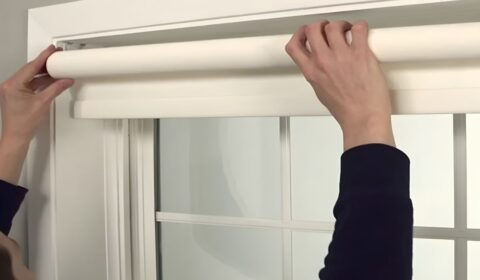If you are considering an extension for your house, this article is for you as it provides precise and clear details on one of the important planning regulations that can impact your extension plans, i.e. the 45-degree rule. According to the 45 degree rule, any side, rear, or front extension of a property must not exceed a 45-degree line extending from the nearest corner of your neighbour’s window.
That means if you want a front extension for your house, your proposed structure should be within a 45-degree line drawn from the nearest edge of your neighbour’s window. Otherwise, there is a chance of your planning application being rejected by the local planning authority. To avoid such objections, you must know how crucial this 45-degree rule could be for your house extension plans, your neighbours, and the local community.
This article is tailored to answer almost all the necessary questions that come to your mind regarding the 45-degree planning rule, like its purpose, importance, usage, context, practicality, etc.
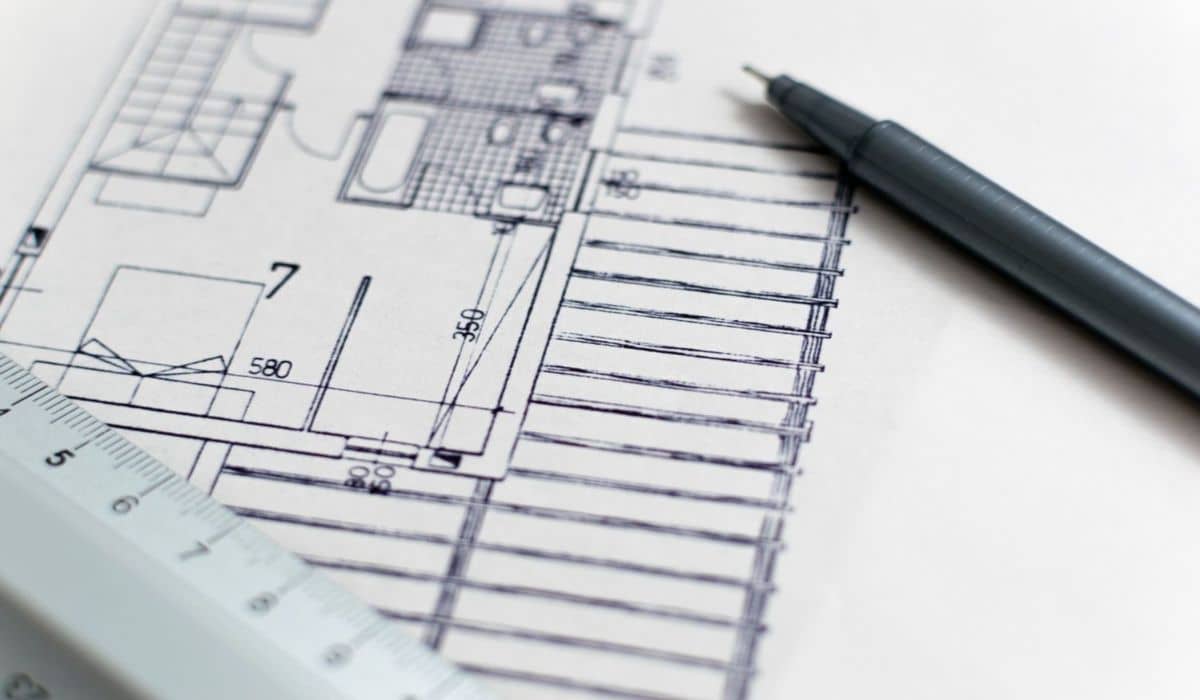
What is the purpose of the 45-degree rule?
Now that you have an idea of what the 45-degree rule is, the next question that may come to your mind is what the purpose of this rule is, as rules are made to ensure the balance in society.
The 45-degree rule is applied to make sure that development projects like house extensions do not affect the quantity and quality of natural light reaching neighbour’s windows. Everyone wants daylight in his house. For this purpose, this rule demands you to keep in consideration that your proposed structure does not block the natural light coming to your neighbour’s habitable rooms, kitchen or south-facing windows. Otherwise, your planning application will be rejected on account of non-compliance by the local council.
Furthermore, it is a simple way of assessing how fair, measurable, and objective your constructed structure is.
Another rule that serves the same purpose as 45-degree rule planning is the 25-degree rule. This rule involves a new development facing the existing windows directly. However, a 25-degree rule planning reference point is taken 2 metres above the ground level.

How to use the 45-degree rule?
Take the middle point or the closest corner of your neighbour’s window as a reference point and draw a line at an angle of 45 degrees, extending outward to your planned structure. To comply with the 45-degree rule, your proposed structure should be comfortably positioned within this line. However, if it touches the 45-degree line, it would likely block the natural light coming to your neighbour’s property. On 2D architectural drawings, this line is used for both elevations and floor plans. This rule depicts the impact of the planned structure’s height and depth on adjacent property.
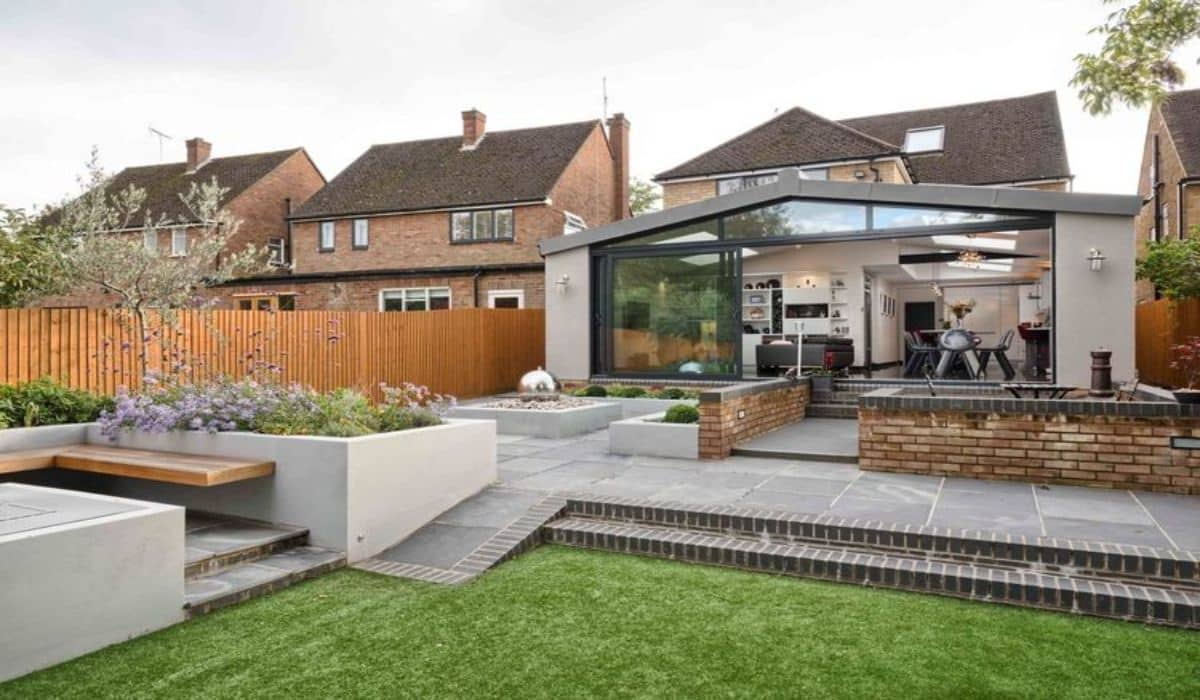
Using the 45-degree rule for single-storey extension:
If you are planning a single-storey extension, your reference should be the closest ground floor window of your neighbour’s house.
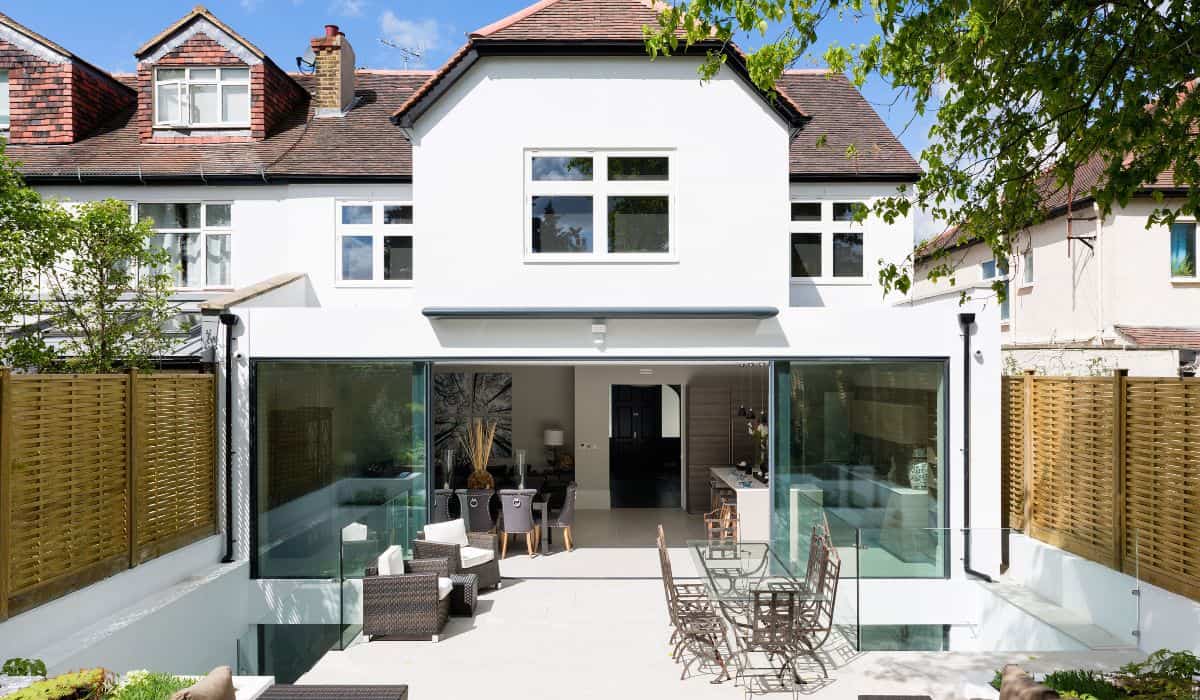
Using the 45-degree rule for double-storey extension:
While building a double-storey extension, take the quarter-point of the closest window sill from your neighbour’s house as a reference. If there is no window for reference, then glass doors or see-through plastic doors are considered.
To make it easy for you to grasp the idea thoroughly, below is the semi-detached Right to Light 45-degree rule diagram.
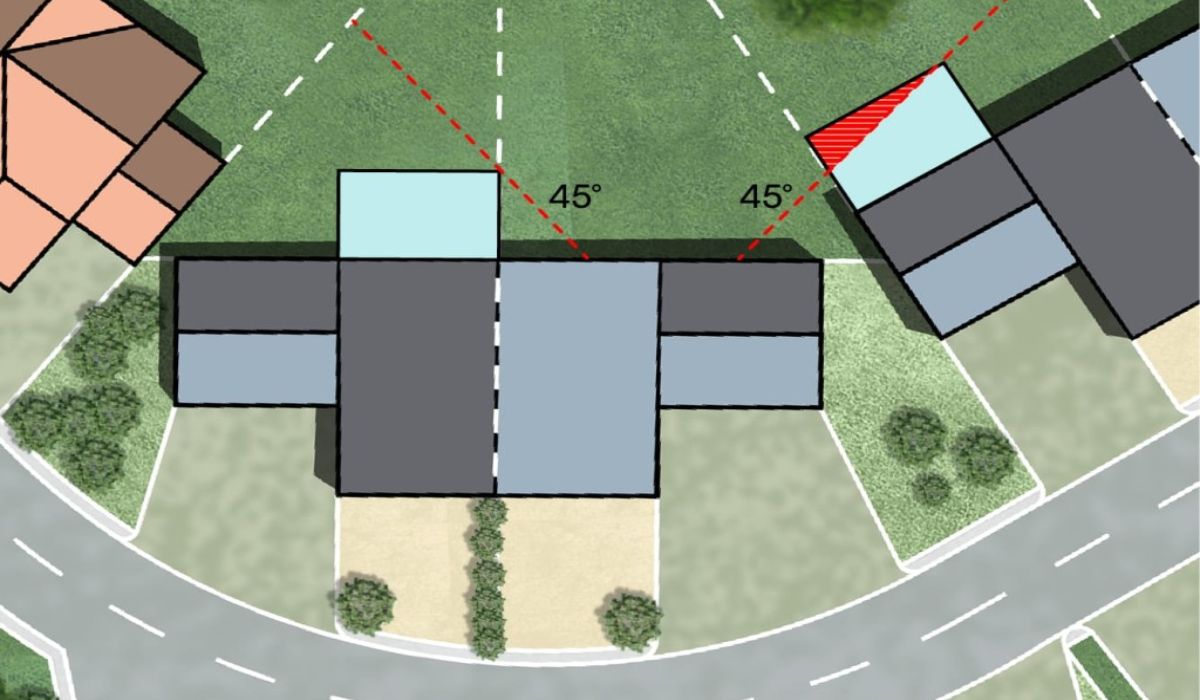
Why is the 45-degree rule crucial?
This rule is designed to establish a balance between people who want to build or extend their houses and those people who are living in neighbouring properties. Using the 45-degree rule, you can have an extension for your house without making your neighbours compromise on access to natural light and outlook. So this rule is an important part of the “right to light” of people whose new planned developments can have an impact on other’s properties. Moreover, Building and Research Establishment has also referenced this rule in its document called BRE209. BRE is the body that specifies official building standards in the UK.

Who employs the 45-degree rule?
Extension architects employ this 45 degree rule calculator to create plans for their client’s property, and planning officers use this rule to determine whether the proposed development abides by the “right to light” law or not. On that basis, they approve or reject the submitted planning application. Besides, many council guides include this 45-degree rule as it keeps the developments in order and pragmatic.
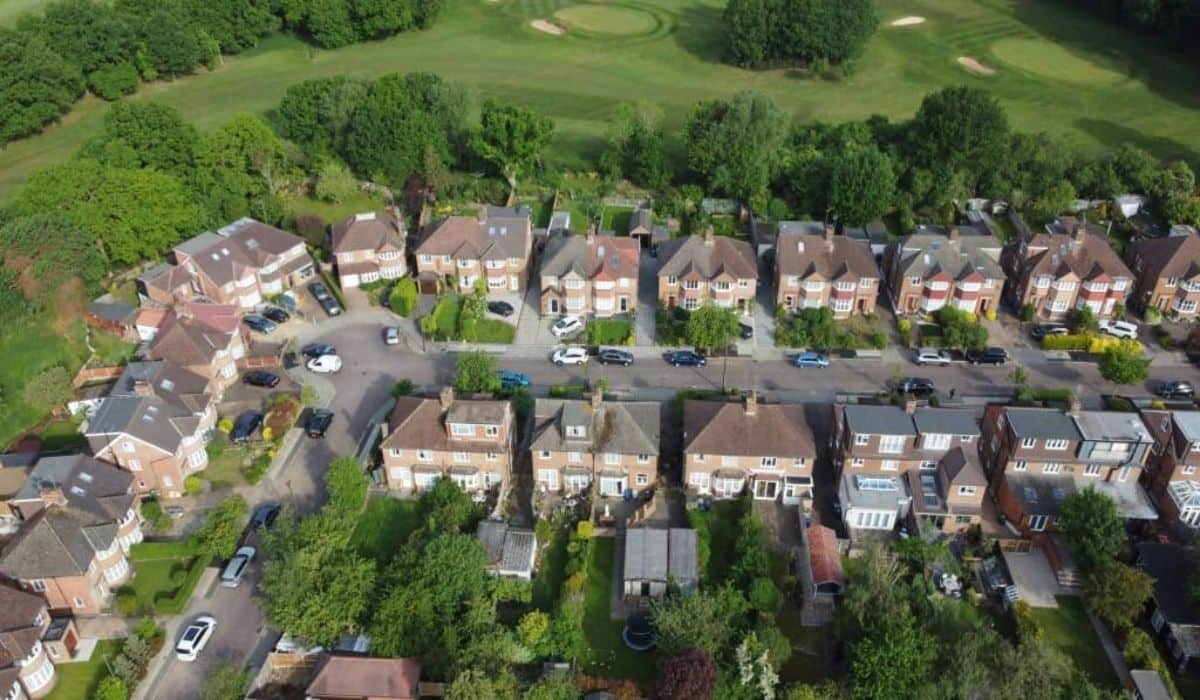
Where is the 45-degree rule applicable?
The 45-degree rule does not apply to all windows, equally. Rather, it applies only to habitable rooms where residents spend most of their time. These include living rooms, bedrooms, kitchens, study rooms, and playrooms. Basically, only those windows that are a source of natural light to the habitable rooms are taken into account. For that purpose, it is necessary to assess the window itself, its placement, its position in relation to the proposed structure, and its orientation, which are crucial in 45-degree rule planning.
Besides, throughout the day and year, daylight varies constantly in the UK. By considering these variations in daylight, the proposed development design can be modified to meet the goals. This will lessen the effect of newly built structures on the amount of daylight residencies receive. That’s why the impact of the proposed development on the windows of such rooms is assessed carefully to protect the neighbours’ “right to light”.
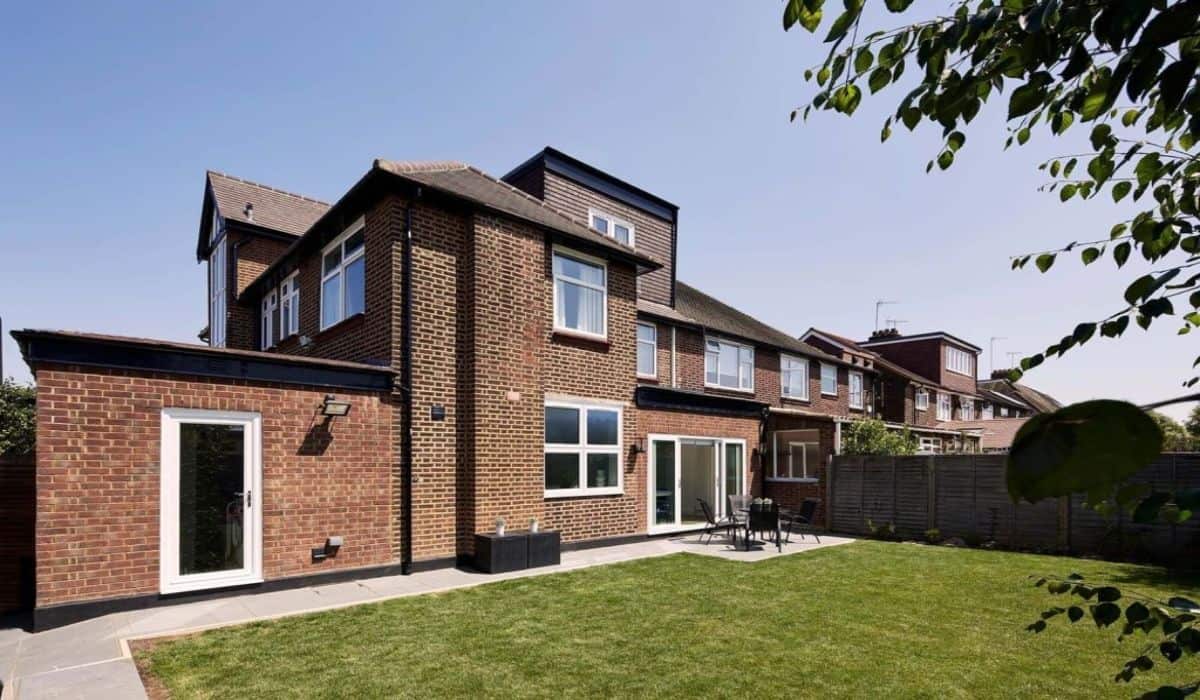
What could be the factors that affect the relevancy of the 45-degree rule?
There are some situations that can render this rule irrelevant or affected by the surroundings. These aspects include:
- Topography
- Plot size
- Distance from the boundary
- The proposed structure’s height
- Orientation of the building
Putting it into simple words, barriers and uneven grounds are likely to affect the applicability of the 45-degree rule.
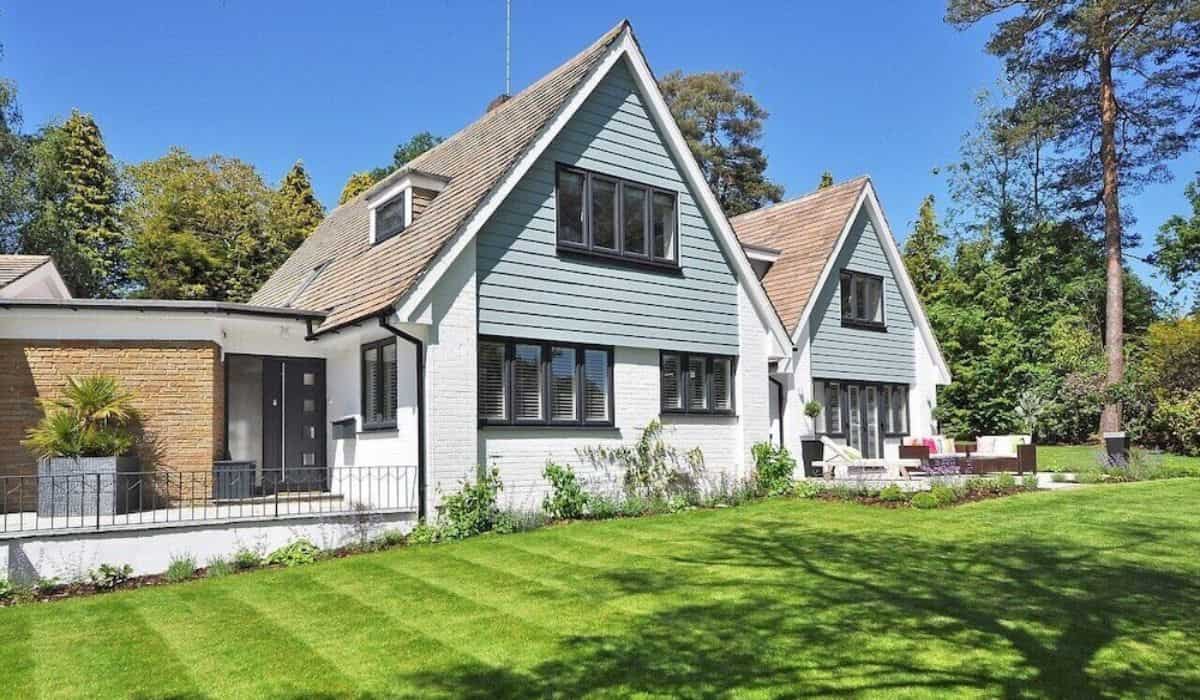
Do all planning councils apply the 45-degree rule in the same manner?
On account of various factors, different councils apply this rule differently. Some councils consider the mid part of the neighbour’s window as a reference. While others recommend that the windows’ sill should be used as a reference. Further, they also specify which part of the window’s sill should be taken. So, it would be a good idea to contact your local councils before applying this rule to your extension plans.

What if you have breached the 45-degree rule?
Suppose the 45-degree rule gets breached, the impact of your extension on neighbouring properties will be analysed by the planning officer. If your house’s extended part does not impact the principal windows of habitable rooms or only one is partly affected, you can get approval. You might get approval if your proposed extension does not meet the 45-degree rules’ vertical requirements but meets the horizontal one. The amount the proposed structure surpasses the 45-degree line is also vital in determining the chances of approval. If the amount is small and there is a minimum shadow over the window, you can get approval. However, the amount that your proposed extension intercepts the 45-degree line would depict how much you care for your neighbours.
Under what circumstances is the 45-degree rule not required?
Using your permitted development rights, you can extend your property without worrying about permission from the local planning authority. In such cases, the council’s concern is the size of your extended structure. For detached houses, 4m and for other types of houses, a 3m extension is allowed with a 4m height. But you can not rule out the 45-degree rule completely. If your extended development disturbs the natural light getting into your neighbouring property, you might face legal action. To avoid such a scenario, it is good to consult architects. They can help you navigate the planning process without costing you mental peace and future worries.
Read More Blogs At: The Home Designer

